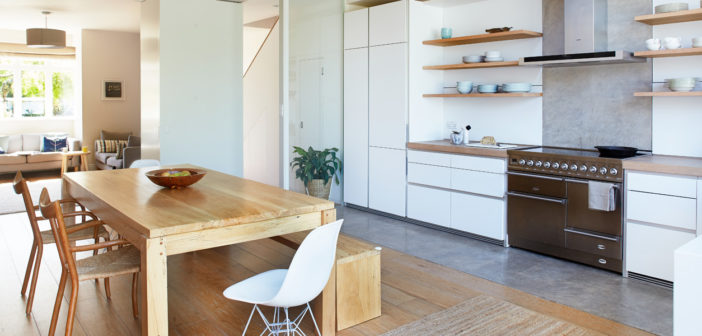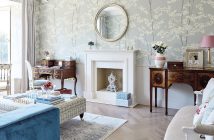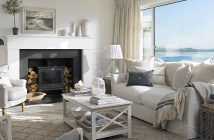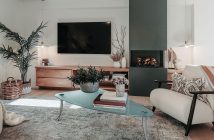Open Up
Andrew and Tiffany completely transform this Dublin terrace from two apartments into a stunning open-plan living home that retains some of the history of the original build.When Andrew and Tiffany moved into this end-of-terrace 1930s redbrick house in Dublin in 2006, it was divided into two apartments, upstairs and down, which suited them perfectly. Andrew needed office space for his Nascent film production company, and they could use the upstairs apartment as their living space. ‘I was delighted to move in with Andrew at that stage, as I had been living in digs’, says Tiffany. ‘I also really loved that Andrew didn’t have far to go to work!’ The original layout of the house would have had two inter-connecting reception rooms on the ground floor with a kitchen to the rear, and two bedrooms and a box room with a bathroom on the first.
Read more in the February issue…





