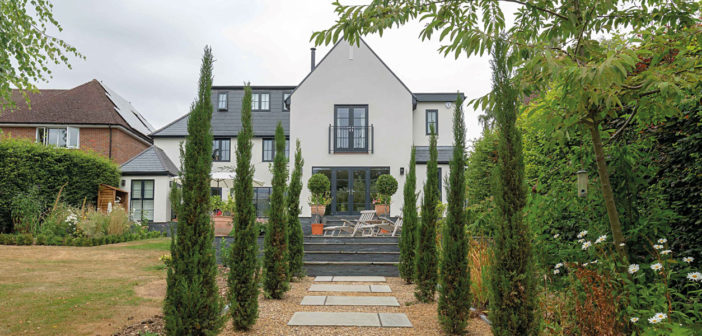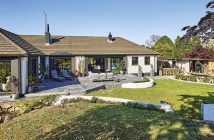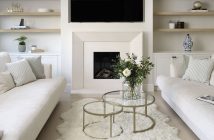Stylish Comfort
Melanie Browne of Des Ewing Architects took on the challenge of designing the renovation of this 1950s London property and transformed it into a modern and highly stylish family home.This drab suburban detached house with a large sloping south facing garden was in dire need of updating and remodelling when purchased by the client. On a tight budget, the brief was to transform the external appearance and kerb appeal of the house, renovate and update the interior, extend to the rear to improve the connection to the garden and increase living space on the ground floor.
The original garden room to the rear was demolished and replaced with a two storey gabled extension. On the ground floor, this created a light and airy living room, off the newly enlarged kitchen. This living part of the house (consisting of open-plan kitchen and dining bookended by two living rooms all opening out onto the rear south facing terrace) became a space which ebbed and flowed along the sunny rear of the house.
Read more in the October issue…





