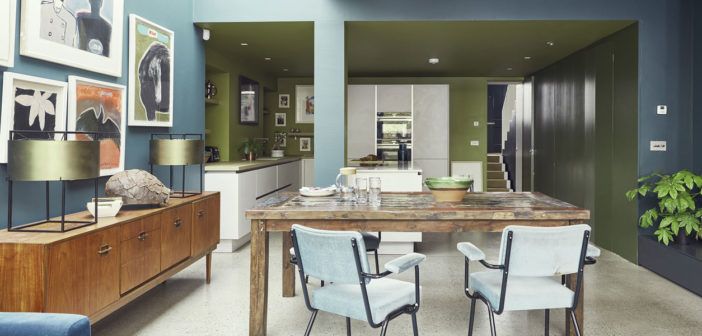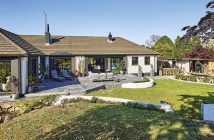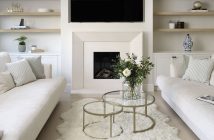For Art’s Sake
By refurbishing and adding a stylish light filled extension, Andy, with the help of his architect, has given his home a new lease of life, with a light filled addition that’s the perfect canvas for his extensive art collection.When Andy purchased this small mid terraced house in Portobello, it was the location and the development potential that won him over. ‘I love this part of Dublin, it’s really quaint with pretty houses and a wealth of restaurants and bars and the city centre is easily accessible. Although the house was very small and in a bad state of disrepair I could see past this and how it could be made more conducive for modern living,’ says Andy.
The original house was split-level single storey to the front extending to two storey to the rear. It needed extensive refurbishment, including rewiring, insulation, and the roof and all the doors and windows needed replacing. Andy turned to an architect to come up with an innovative design that would marry the old with the new and maximise the use of space and light. ‘The architect was fantastic and worked very closely with me from the onset. Together we compiled a detailed brief and held regular meetings to discuss the evolution of the design from the initial sketch proposals through to the more detailed construction drawings and specifications, so it was a very collaborative process,’ says Andy. ‘The project involved the restoration and the extension of the existing house. The brief was to build a new light filled contemporary extension to the rear of the house that complemented and enhanced the existing house. A new open-plan kitchen, dining and living area with access to a rear courtyard was to be located in the new extension with the more formal reception room to the front of the house.’
Read more in the July issue…





