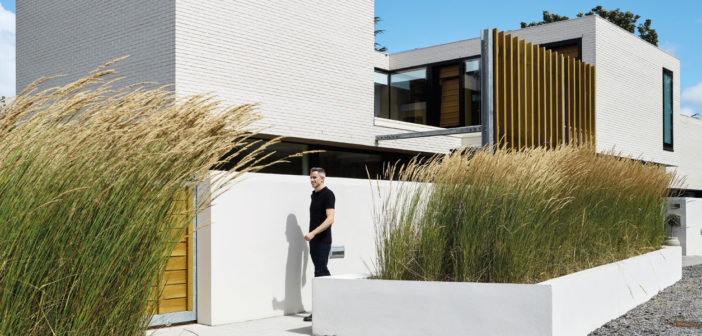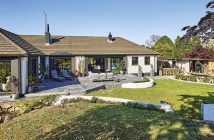Outside the Box
Creating a family home on a narrow site in Clontarf gave architect Niall Henry, of Dublin Design Studio, the chance to utilise his skills and to push boundaries, creating an innovative ultra modern design that has the perfect balance between the inside and outside.
Given the offer of a site by his father-in-law, Niall had the opportunity to build his own family home. However, the site came with certain constraints. The shape, size, (just 70 metres long and 10 metres wide), access to the site, and it’s position; on the boundary of a number of houses, were factors that would ultimately dictate the design. The site was to be shared between Niall’s wife Emma and her siblings, who were also keen to take advantage of the offer. With a carefully considered design, Niall sought planning for a trio of two-storey dwellings, all with their own private gardens. Privacy was at a premium, building three houses in close proximity to each other and taking into account the site location, sitting at the intersection of over twenty back gardens, meant Niall had to work closely with the residents of the surrounding properties in order to maximise the space without impacting on the neighbouring properties, ‘once we explained that the proposed build wouldn’t impact on their houses and gardens negatively, they were on board, but it took a considerable amount of time and communication,’ explains Niall.Read more in the May issue…





