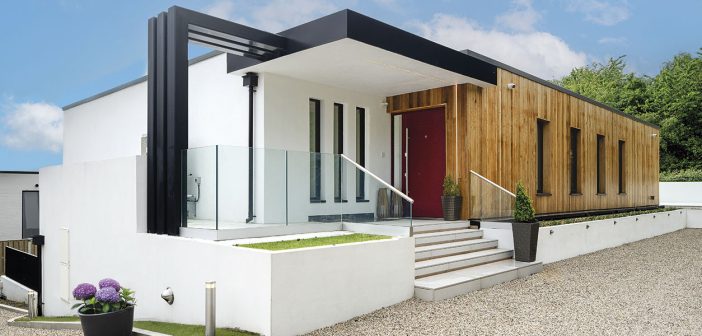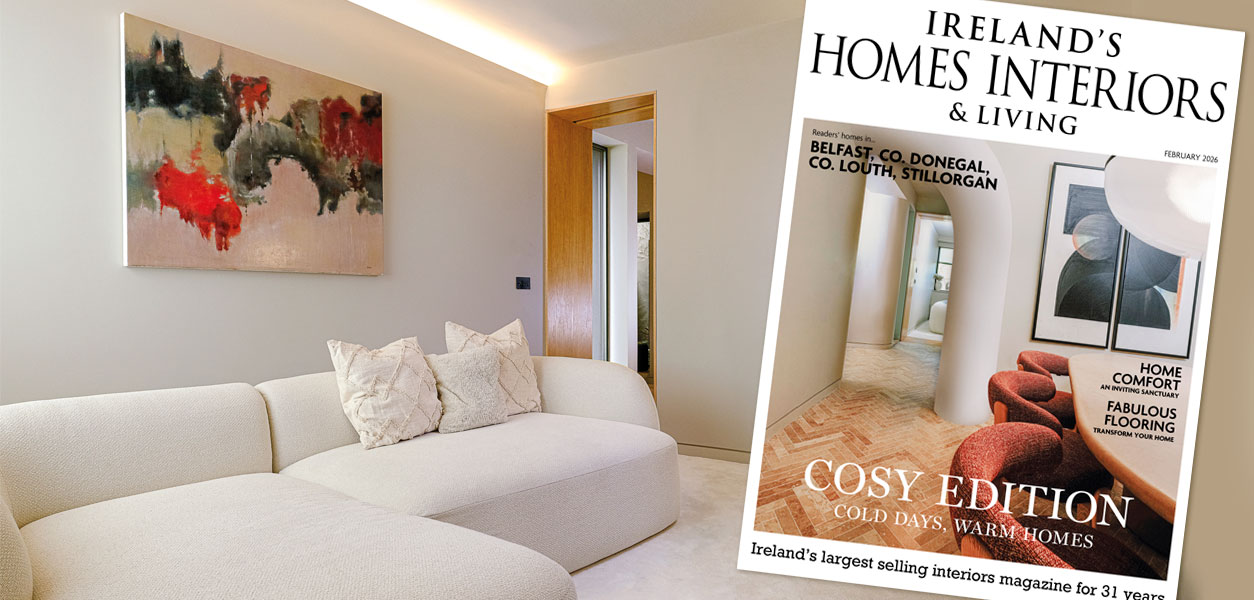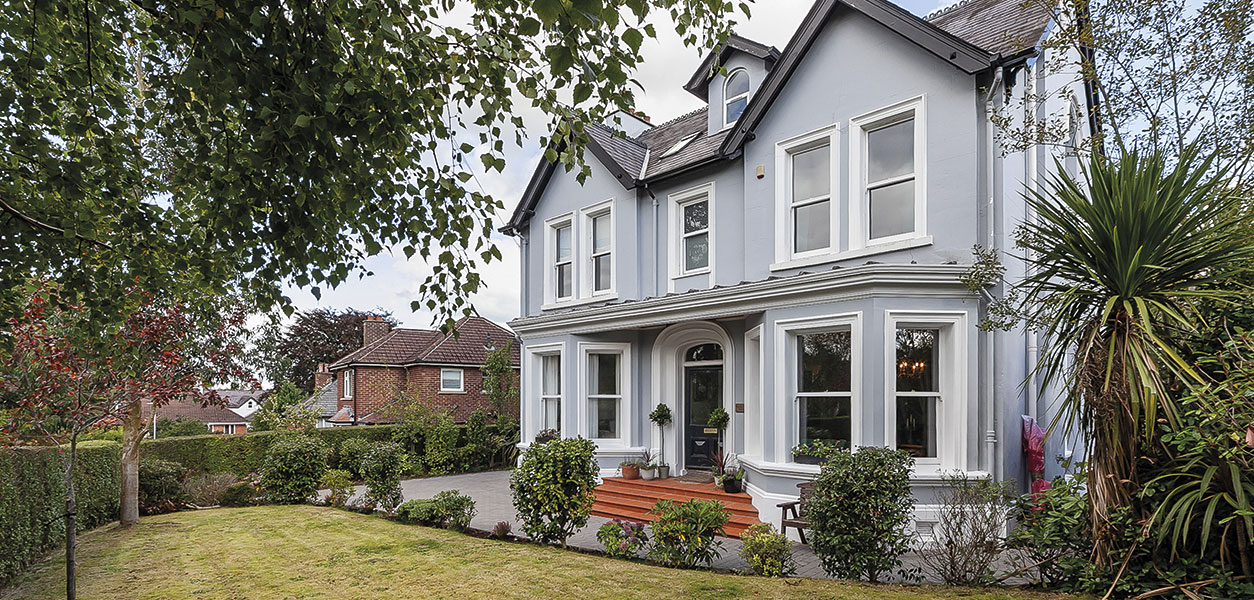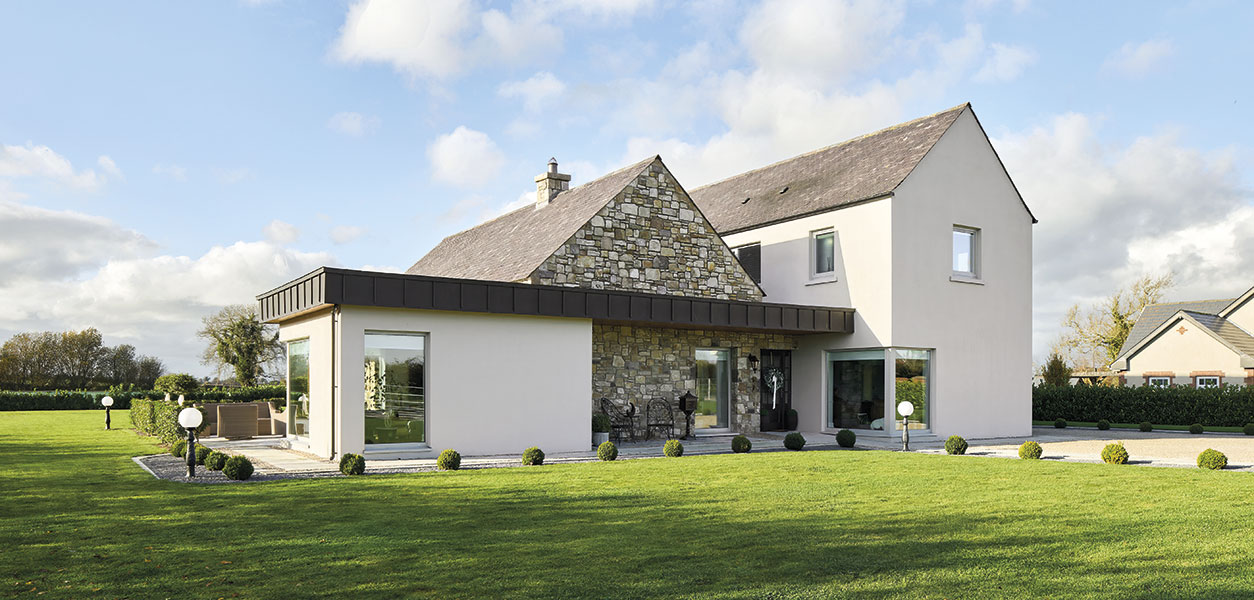Light, Landscape And Mid Century Soul
A unique modern property on the outside, with a mid-century modern interior, this home in Co Dublin doesn’t compete with the landscape but instead frames and complements it.
For homeowner Andrew, the idea of building his own house had been a dream long before he met his partner, Josie. A perfect pairing in life, and in design, collectively they have created the home of dreams. ‘Andrew knew he wanted a modern style of home,’ Josie begins. ‘He had seen a lot of Ceardean Architect’s work and felt it was the right fit. He didn’t know exactly what the shape would be, but he knew he wanted something uncommon in Ireland.’ Ceardean architect, Michael Malone, remembers when Andrew first approached him about nine years ago. ‘He had bought the site with planning permission for a fairly simple dormer bungalow,’ he explains. ‘His first thought was to remove a wall and make one or two rooms bigger, but the design didn’t really take the context of the site into account.’ Michael felt a dormer would not have been appropriate and began offering alternatives that could make better use of the landscape. What started as a modest adjustment soon evolved into a brand new building shaped by the topography, the sunlight and the views. ‘The original plans didn’t answer his brief of taking advantage of the outlook, so we reimagined the house with the primary reception rooms facing towards the mountains and reservoir,’ he says. Positioning the house was challenging, as the site was tight, but the final design balances strong architectural principles with the demands of its setting.Read more in the November issue…





